LT. PETROSINO PARK WINNING PROPOSAL
LT. PETROSINO PARK WINNING PROPOSAL - NEW YORK, NY
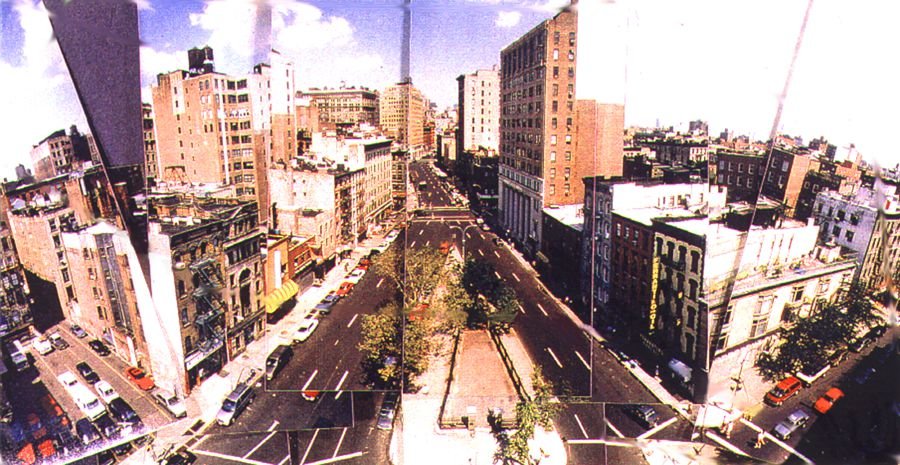
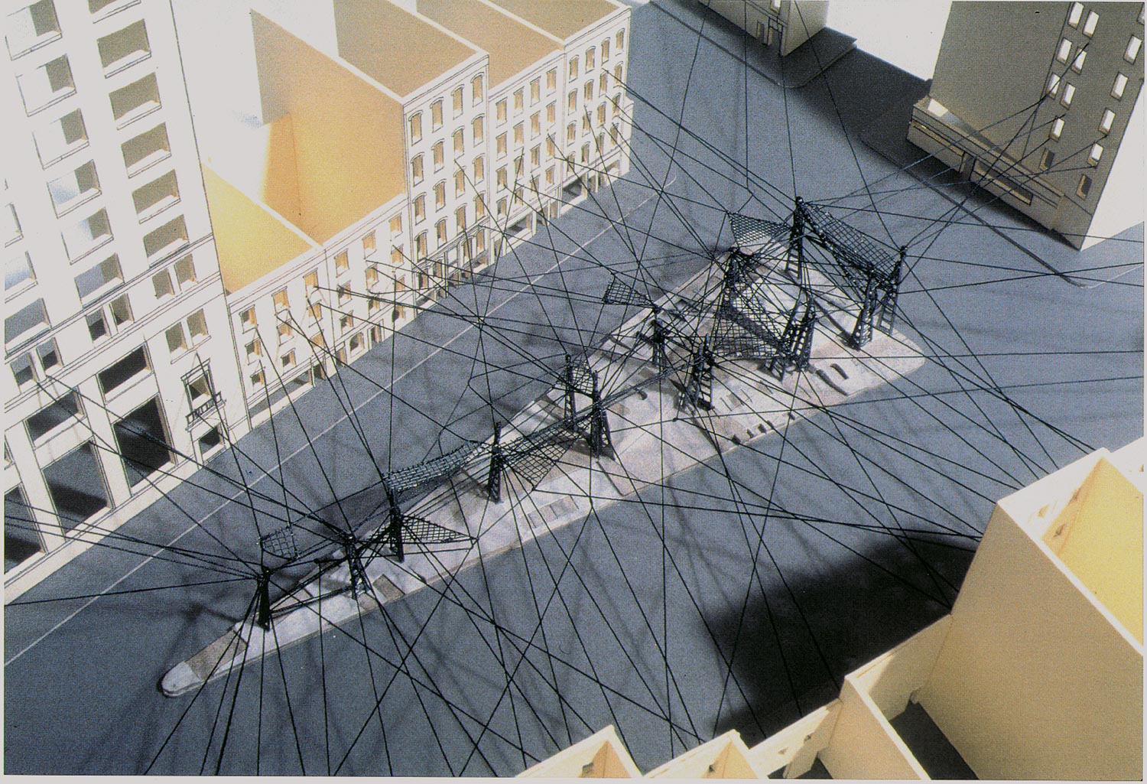
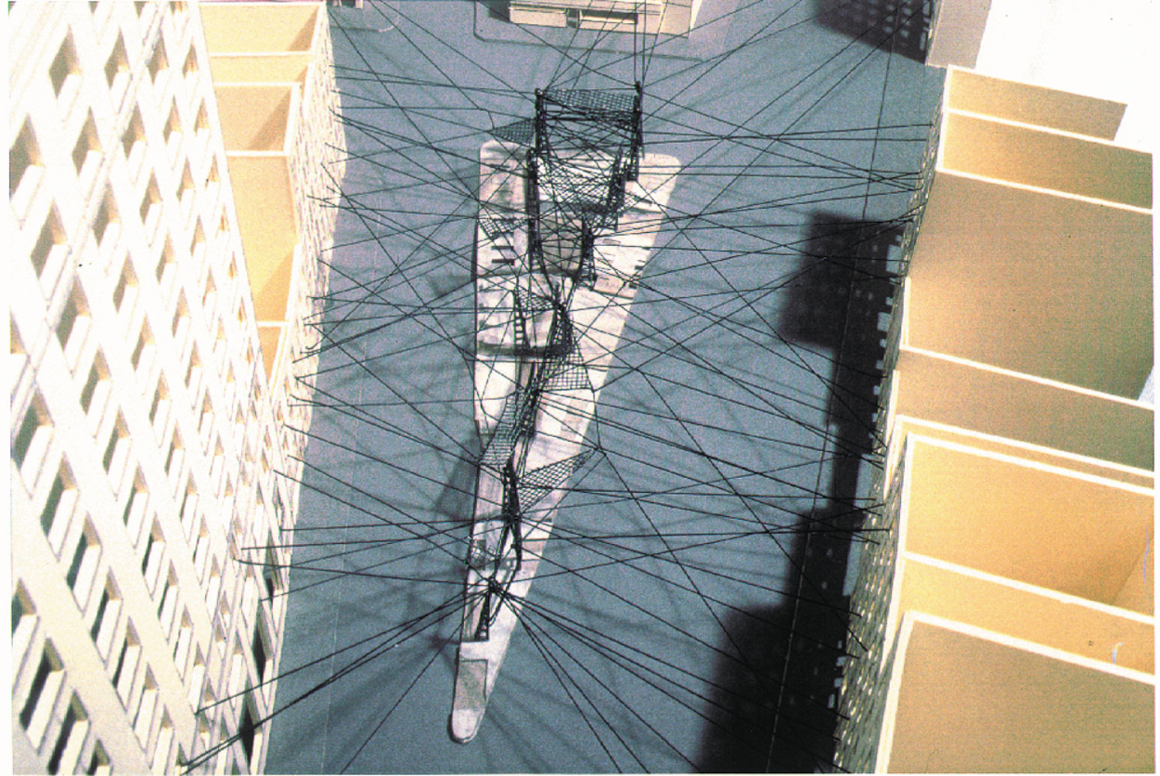

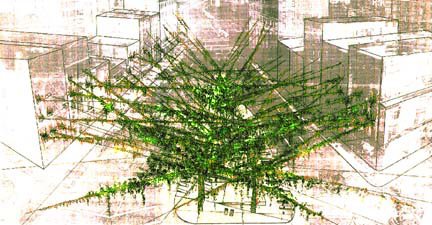
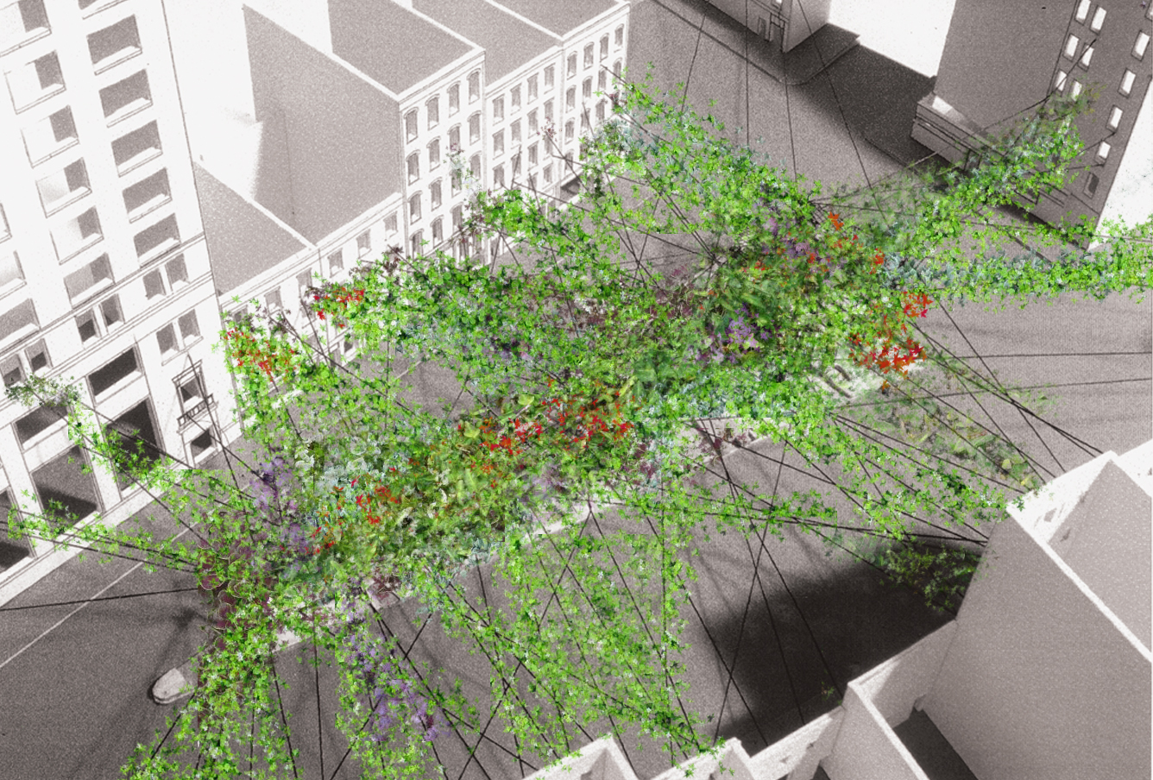
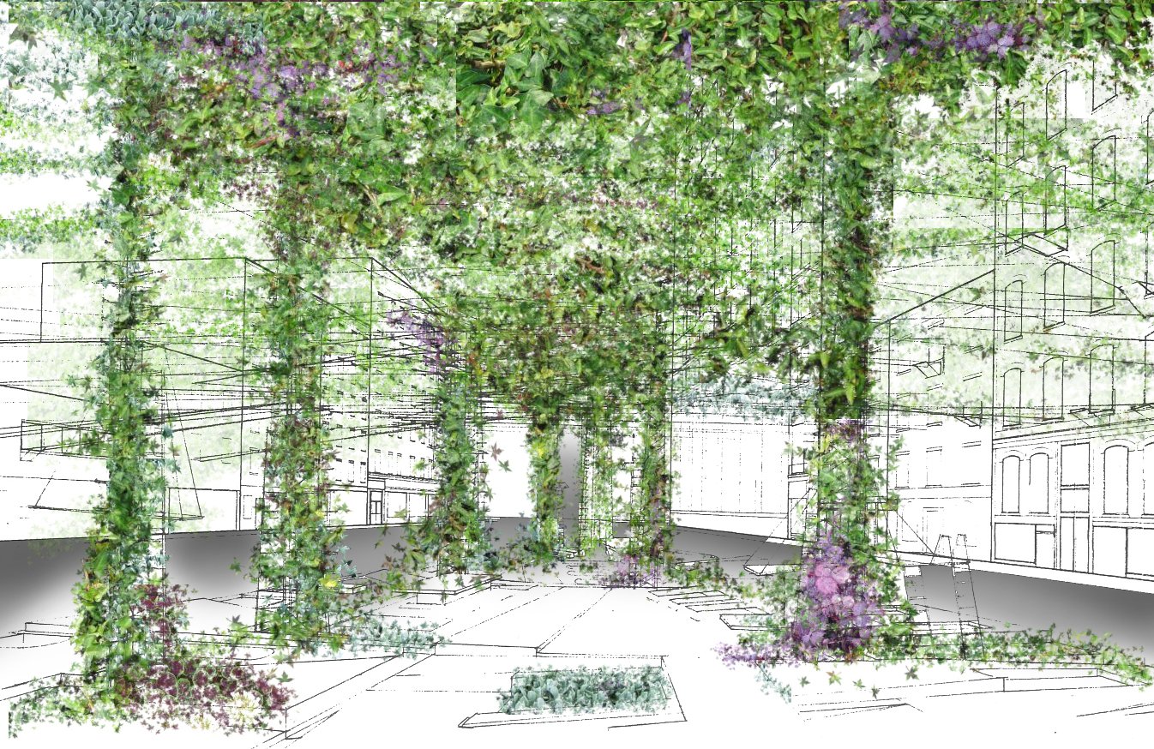
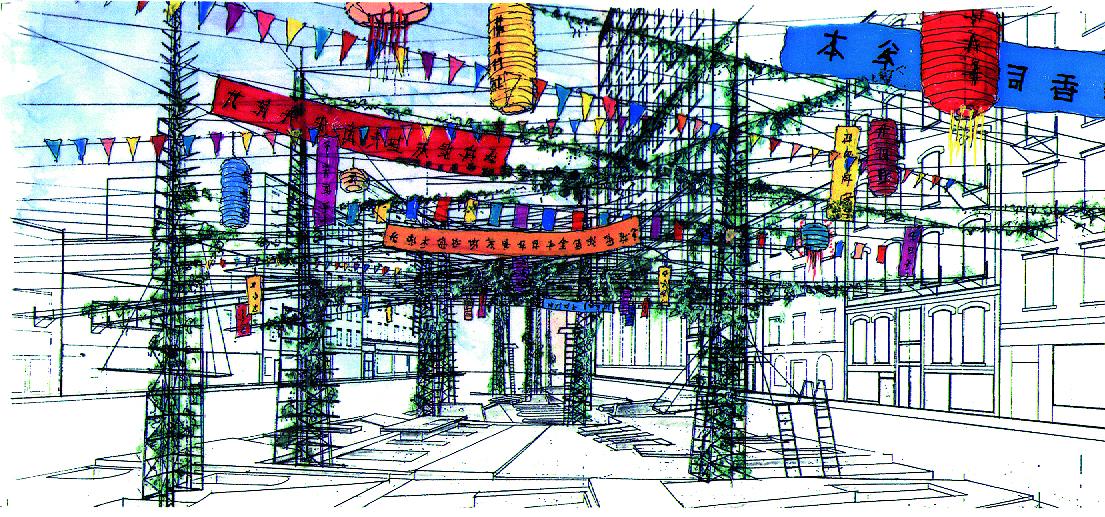
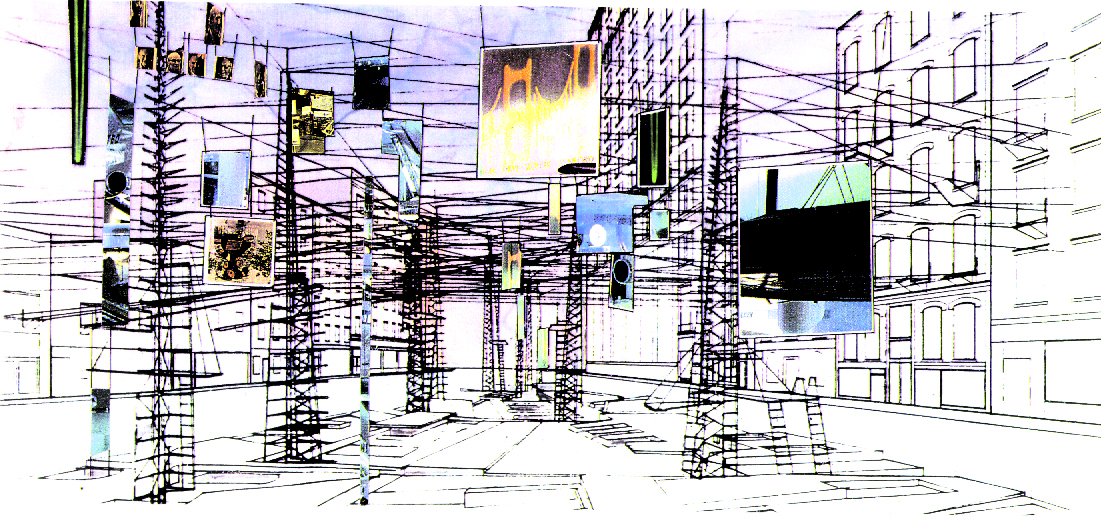
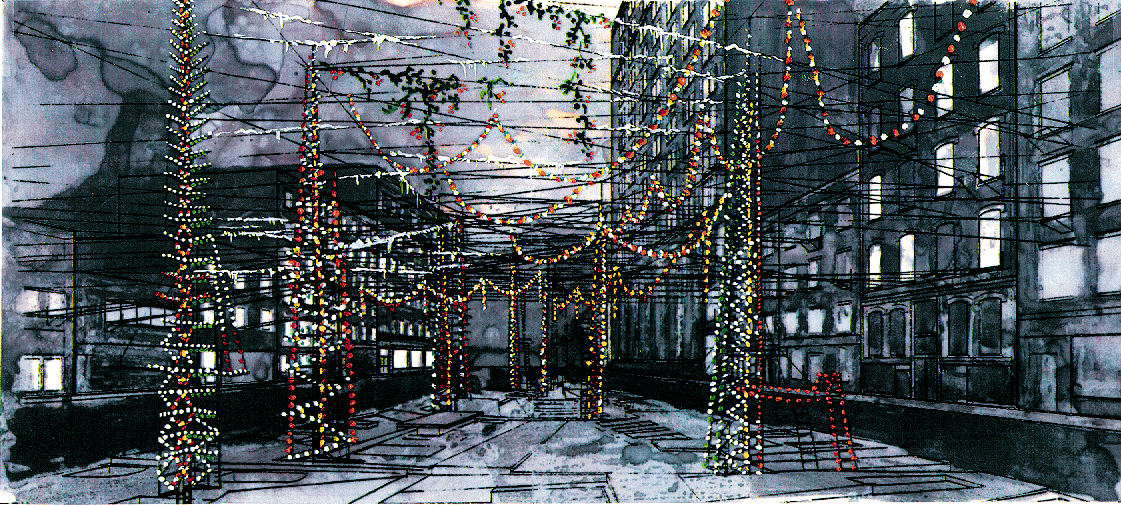
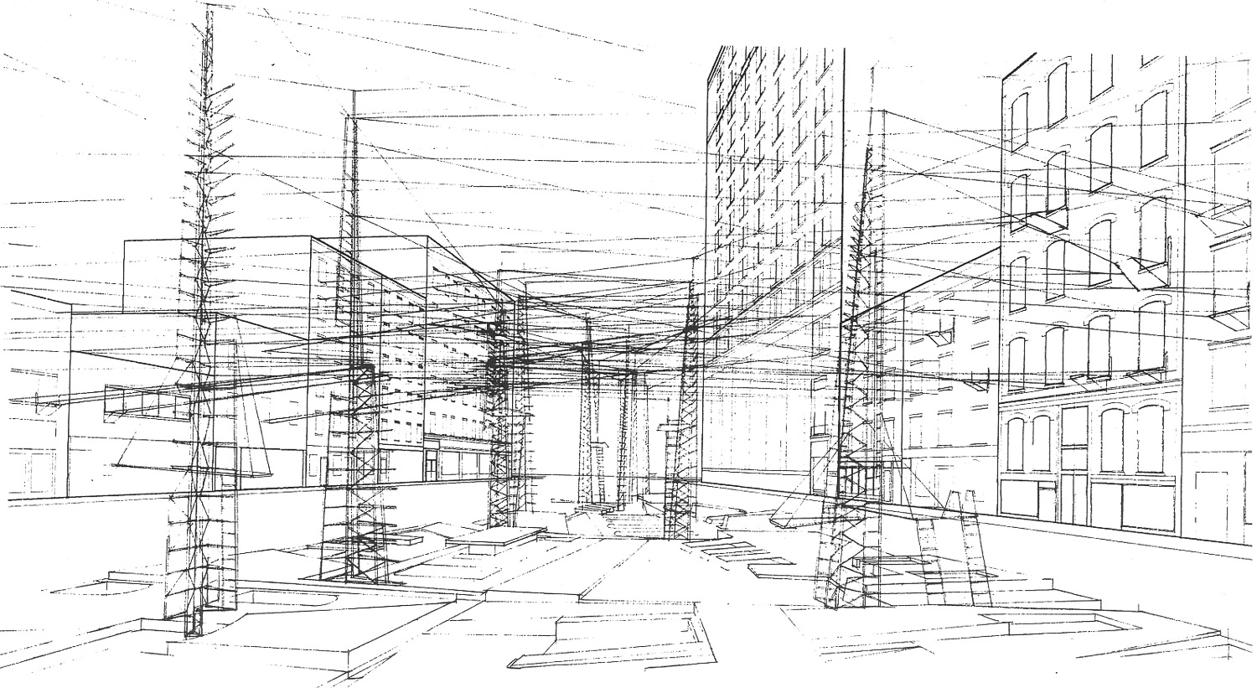

TYPOLOGY: Public Park
SCOPE: Full Exterior Renovation/ Winning Competition Entry
SIZE: 2500 Sq ft
CLIENT: City of New York Parks & Recreation
The proposed design creates a programmatic, cultural and spatial connection between Lt. Petrosino Park and its surroundings. A hanging garden extends from the facades of the surrounding buildings to a series of columns within the park. Neighboring residents are invited to participate directly from their windows in selecting, growing and planting the flowering vines and ivy which constitute the garden. This simple gesture provides animated patterns of light and shade at street level, and a view of the entire street through a levitating tapestry of rich greenery and brightly colored flowers from the windows above.
The existing 7000 square foot park is located at the intersection of Lafayette and Kenmare streets at the threshold between Chinatown, Little Italy and Soho. The simple framework of cables and columns also provides an ideal structure for a variety of community interventions. The Italian community may decorate the columns and cables with shimmering lights during the San Gennaro Festival or Christmas, while the Chinese could use the park for hanging elaborately colored lanterns or dragons during the Chinese New Year festivities. During the summer local artists may hang projection screens for film and video festivals or create sculptural works that use the columns as a structural base. Participation may be as passive as simply smelling the flowers at the window or as active as designing special features for park events and the customization of your own window box. The design of the structure and landscape allows the park to function like a flexible extension of New York City's urban fabric, incorporating a variety of diverse contributions into an ever-changing collage of city culture and vegetation.
By using the sky plane as a garden, the design reduces noise and air pollution to the surrounding residences, puts planting out of the reach of vandals and adds a whole new level of interest from the ground level. Spatially the pergola serves to integrate the streets, sidewalks and building facades into the park, creating a kind of giant exterior room whose walls, floor, and ceiling are alive with the energy of the community. Within the park, areas for seating, playing and entertainment are integrated into a playful unfolding landscape of paving, planting and water that inspires joy and interaction between people and the parkscape itself. This is a living park, transformed each season by the imagination of its users.
