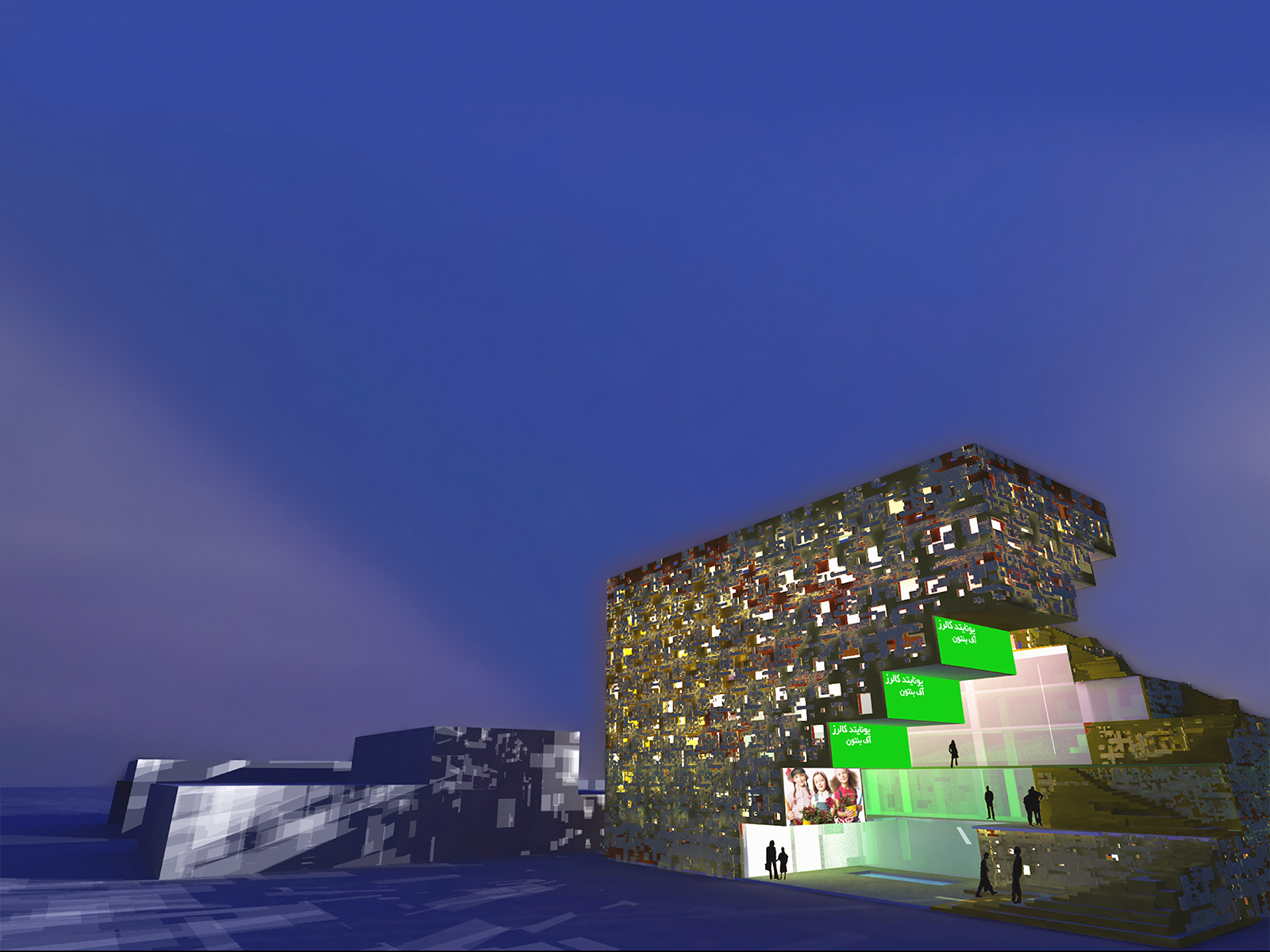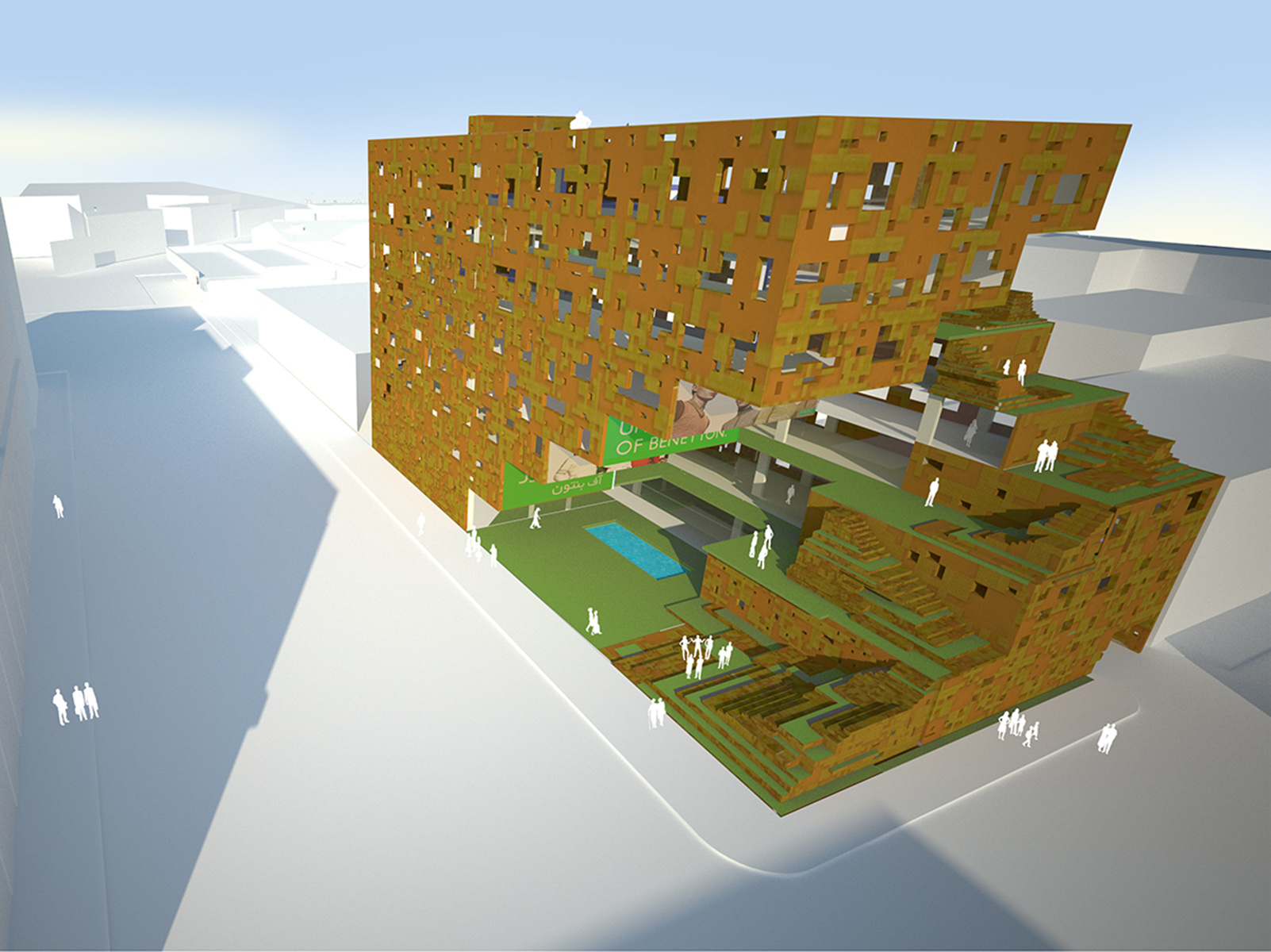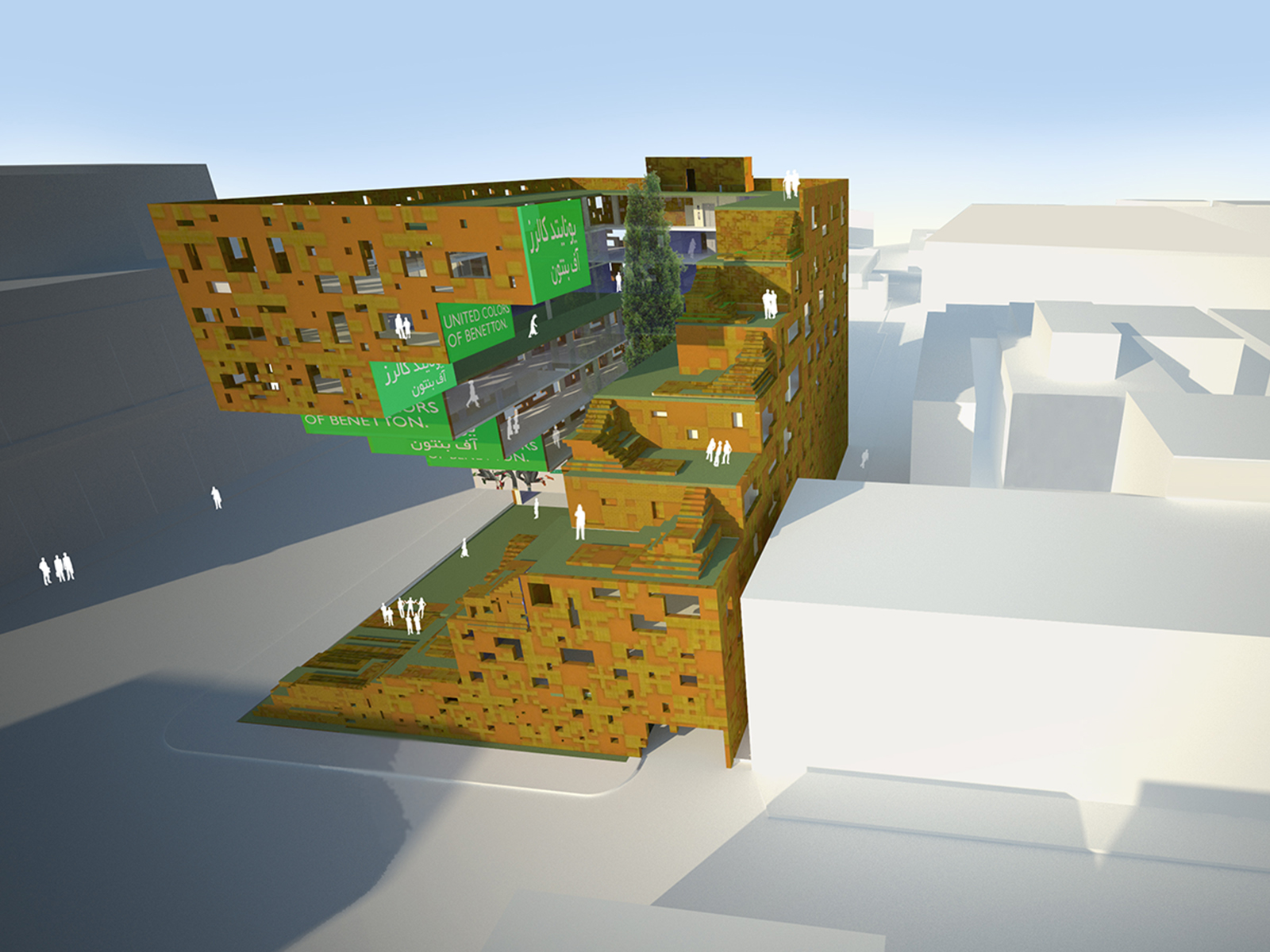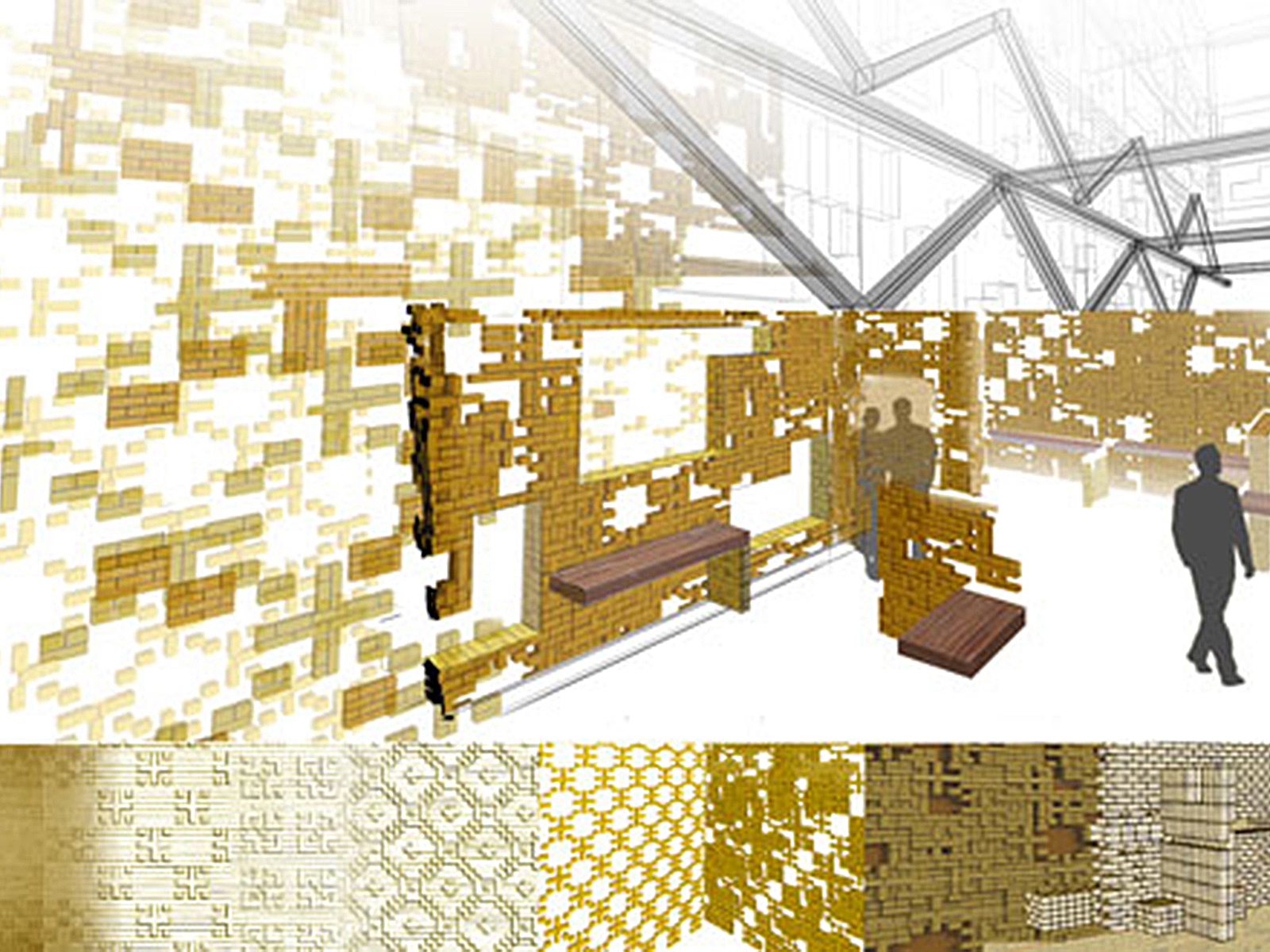BENETTON HEADQUARTERS
i-beam design, new york based architecture and design, new york design, new york buildings, buildings designer new york, buildings designer ny, buildings designer nyc, ny buildings, nyc buildings, buildings architecture ny, buildings architecture nyc, new york buildings architecture,
BENETTON HEADQUARTERS, "WOVEN BUILDING" - TEHRAN, IRAN




TYPOLOGY: Corporate Headquarters & Shopping Center
SCOPE: New Construction, Competition Entry
SIZE: 100,000 sq. ft. total
CLIENT: Benetton Group
English Definition:
Woven: To interweave or combine disparate elements or details into a connected whole while respecting the separate influences of the individual elements. Ex: To weave a fabric; to weave a tale;
to weave a plan
Persian Definition:
Baft: The woven, the fabrication, the construction, Bafteh shahr: The fabric of the city, the weaving of the parts of a city, town planning
The Woven Building knits Benetton's united trademark into the rich fabric of Persian culture and the modern metropolis of Tehran.
In a modern manifestation of the Persian courtyard, the woven façade wraps itself around a dynamic commercial space that strategically reveals the spaces beyond through a veil of geometric brick-work inspired by classic Persian patterns.
For more than three thousand years, the Persian walled garden with its cypress trees and central fountain has been the focus of the Iranian art, architecture, poetry and traditional crafts like carpet-making and weaving.
The façade's brick pattern weaves itself throughout the building to create dividing walls, passageways, openings, seating, interior partitions, display platforms, and stairs connecting the public terraces and functioning as an outdoor theatre.
The Courtyard
The courtyard changes throughout the day as the sun moves through the interlacing openings in the facade. This passive yet dynamic interaction between natural elements and the architecture creates an environment where people want to linger, encouraging shopping and social interaction. Ziggurat-like steps reminiscent of the Hanging Gardens of Babylon allow people to explore the space and shop leisurely. The courtyard concept increases surface area available for display windows as well as creating a social yet personal shopping experience.
Commercial and Multimedia Applications
Large walls along both street axes allow for maximum advertising visibility to provide additional financial resources to the building. Modern communications and projection systems are integrated into the public areas in anticipation of evolving marketing methods and the growing retail market in Tehran. The multilevel interior/exterior landscape serves as an ideal location for fashion shows, film screenings, and other commercial events.
At night, the interlacing openings allow for dramatic lighting to penetrate through the building, distinguishing it as a node within the city.
Eco-sustainability
Stepped and planted platforms increase the building's biomass, grey water collection potential and park space while the courtyard provides refuge from the sun and serves as a natural heat vent.
The reflecting pool and green roof terraces cool the building by evaporation during summer months and retain heat during winter.
Economic Feasibility
Brick masonry construction is one of the oldest, most sustainable and economical building methods in the world. Brick and steel structures are common and economical methods of construction in Iran. The seismic load of the building is absorbed by steel frames and steel columns and the floors are made of steel joists with hollow brick laid between.
Masonry courtyard buildings typically exhibit better energy performance in hot-dry climates thereby reducing both heating and cooling costs.
Incorporating modern commercial architecture with indigenous embellishments, The Woven Building creates a striking monument to Persian culture and Benetton's philosophy that, "communication should not be commissioned from an outside company, but conceived from within its heart." The juxtaposition of modernity and cultural identity in this project creates a space rich in history that embraces the future.
