60 GREENE STREET, NEW YORK, NY
i-beam design, new york based architecture and design, new york design, new york residential interiors design, residential interiors new york, residential interiors ny, residential interiors nyc, ny residential interiors, nyc residential interiors, residential interiors architecture ny, residential interiors architecture nyc, new york residential interiors architecture,
YIP / KWOK RESIDENCE - SOHO, NYC
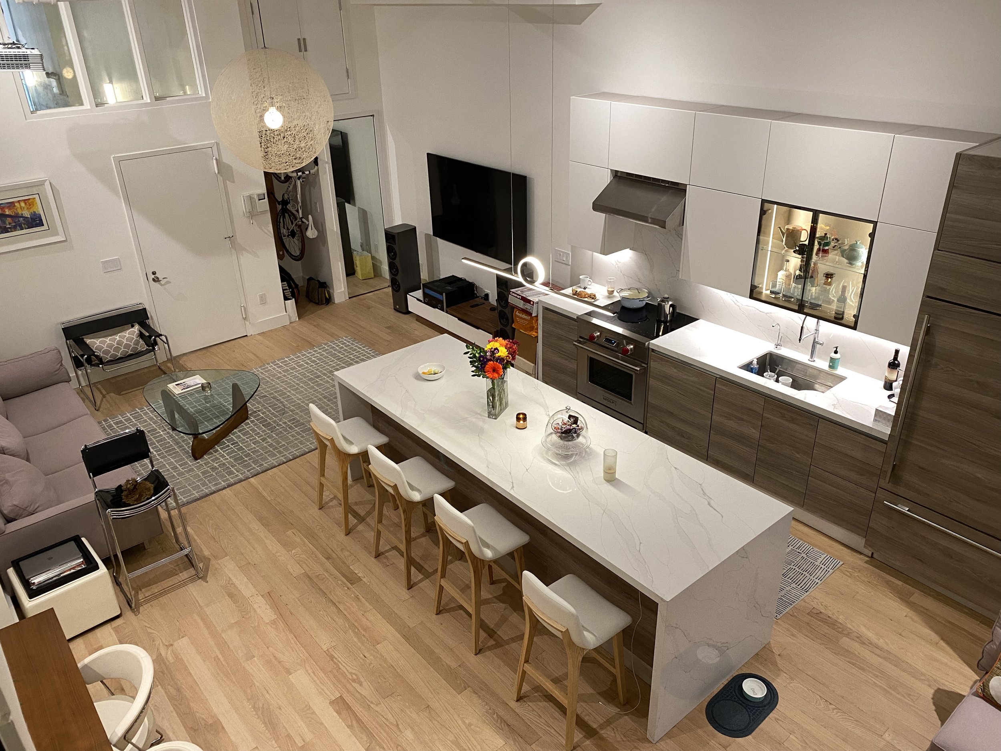
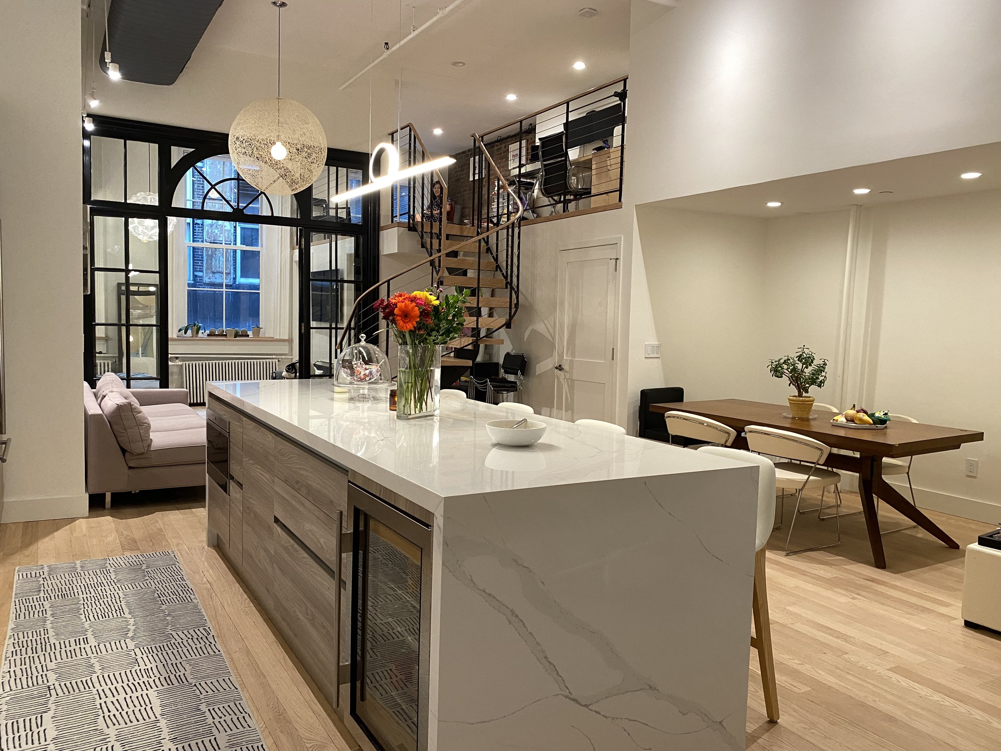
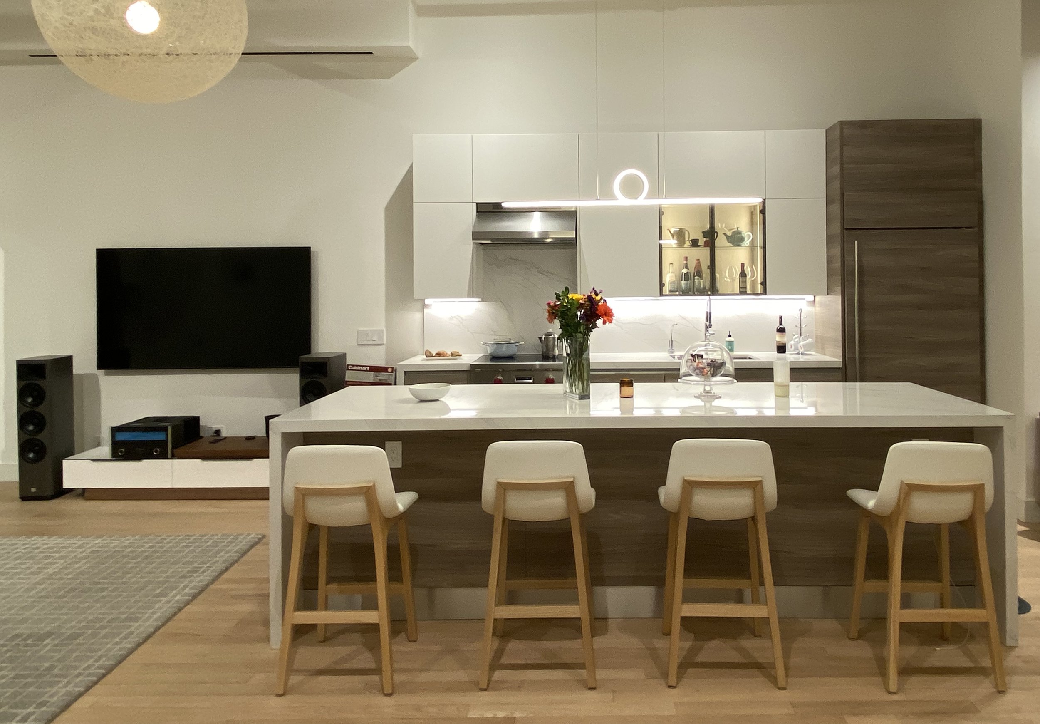
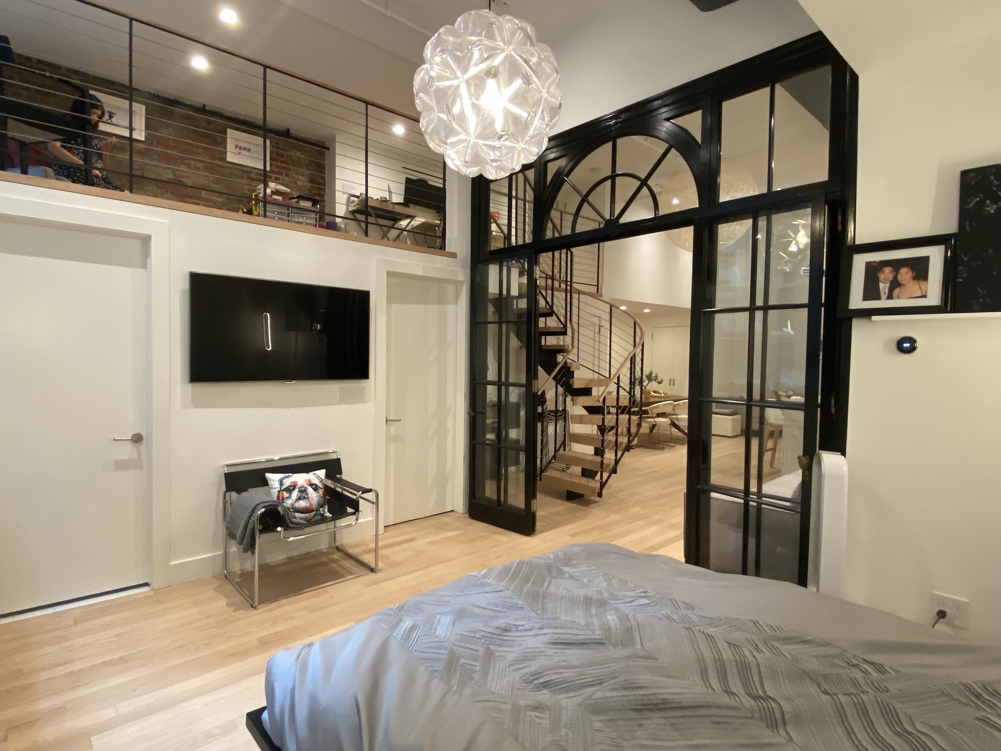
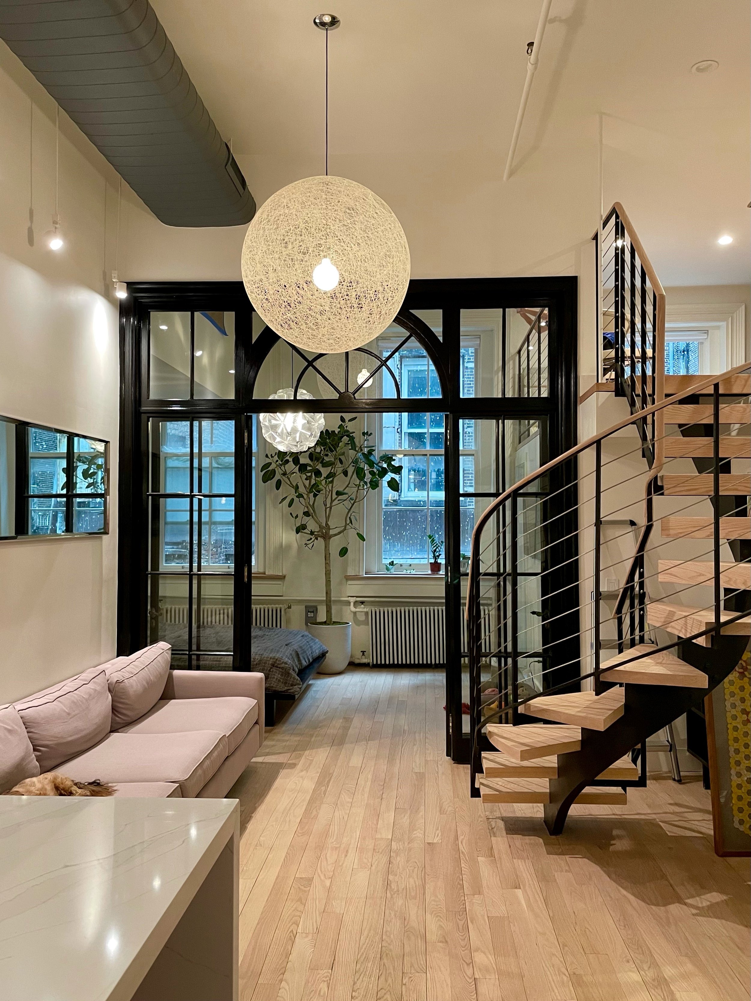
TYPOLOGY: Residential
SCOPE: Full Interior Renovation
SIZE: 1200 Sq. Ft
CLIENT: Arrwin Yip and Geneva Kwok
Renovating this loft on Greene Street in SoHo, NYC was an emotional experience for Suzan Wines, who grew up there. The building is a cast iron landmark built in 1871 and designed by Henry Fernbach. By the 1960s, when Suzan’s father used the 2nd floor as a sculpture studio, the neighborhood was nearly abandoned and the rest of the floors were used to store rags that the landlord sold to papermills. The place was a total fire trap, and to this day, Suzan loves the sound of banging pipes because on weekends the landlord turned off the heat to discourage people from living in the building. But that did not stop her father, James Wines, from helping pioneer the loft movement that led the certain buildings and spaces gaining A.I.R. (Artist in Resident) status. This was the birth of the creative and upscale neighborhood we now know as SoHo, NYC, all made possible by Jane Jacob’s successful fight to save the neighborhood from Robert Moses’ plans to build a highway across Broome Street.
Decades later, when Suzan’s father had to move to a more accessible building, the new owners hired I-Beam to renovate their space and everything, including the heating and cooling systems, were upgraded. The new loft design takes advantage of the high ceilings by creating an open mezzanine level used for a home office, den/guest room and large storage space. The mezzanine is accessed by a custom-designed u-shaped stair that saves space and is easy to navigate. A new kitchen with Scavolini cabinets sits between two living room spaces and the dining area, and serves as the central social space where friends and family gather around the long island. The new owners enjoy cooking and entertaining almost as much as Suzan’s family did back when they would host wild dinner parties and radical art events, including a King Kong themed Christmas party attended by local artists like Andy Warhol who always brought his dogs to the party.
