2068 5TH AVENUE - NEW YORK, NY
i-beam design, new york based architecture and design, new york design, new york buildings, buildings designer new york, buildings designer ny, buildings designer nyc, ny buildings, nyc buildings, buildings architecture ny, buildings architecture nyc, new york buildings architecture,
2068 5TH AVENUE - NEW YORK, NY
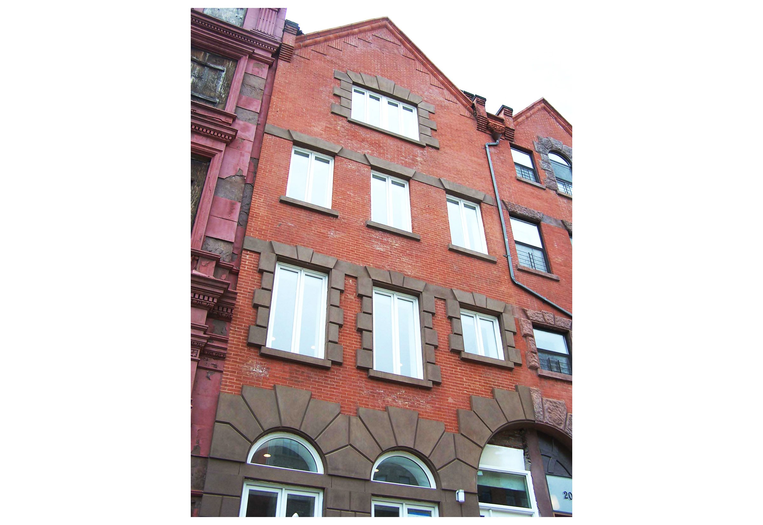
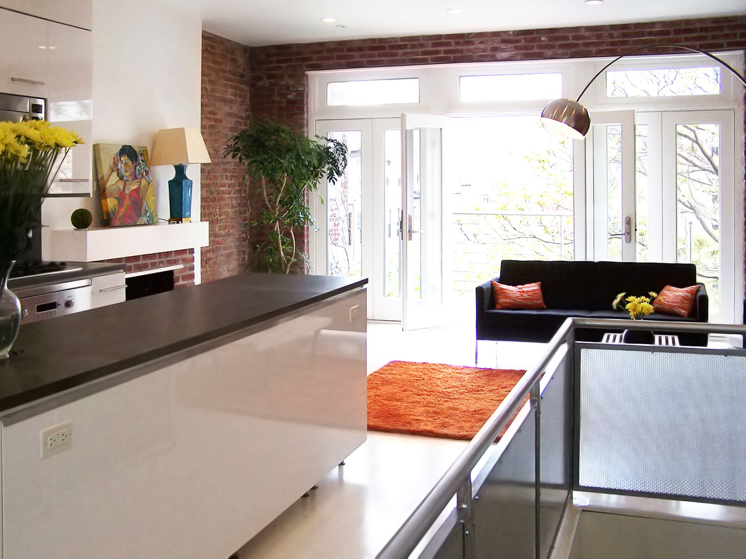
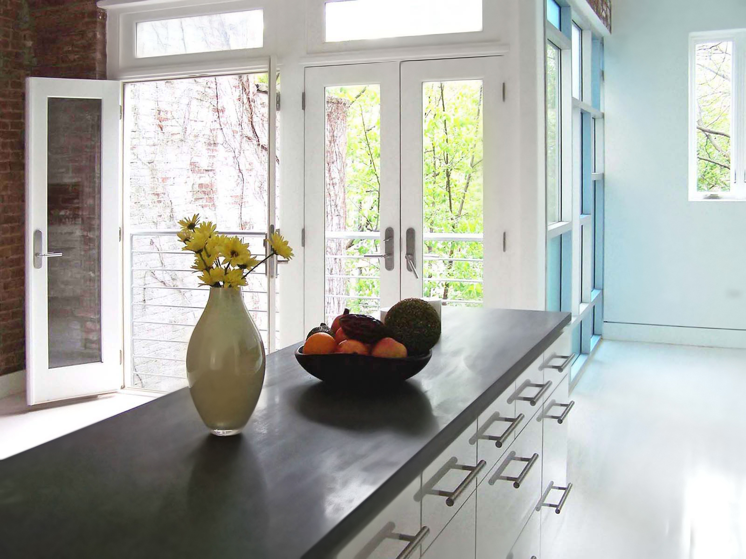
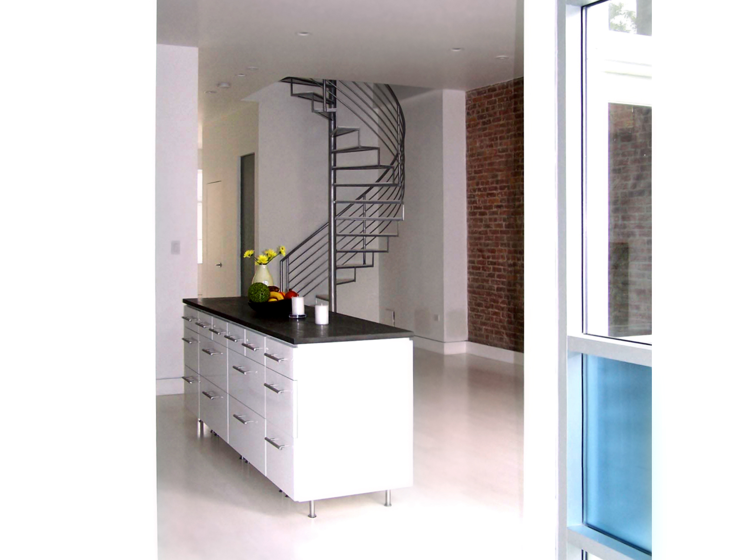
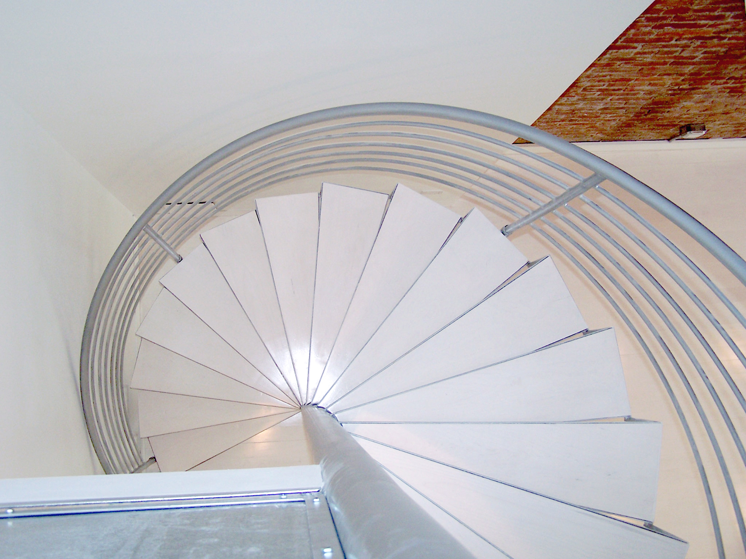
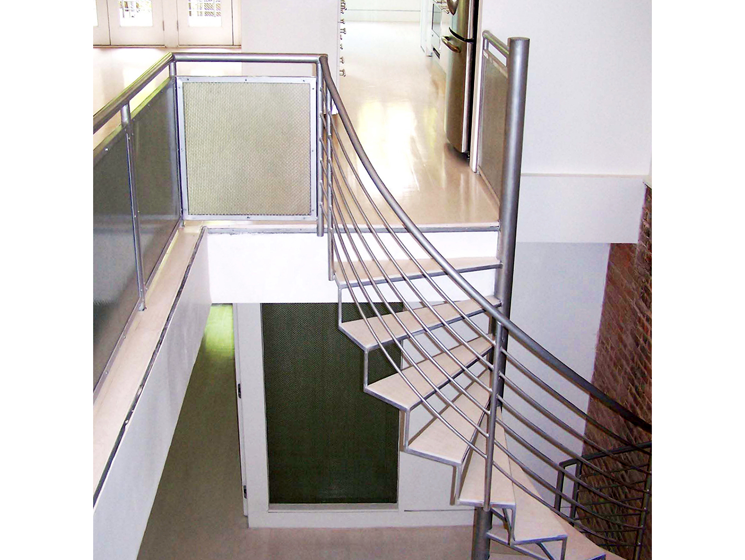
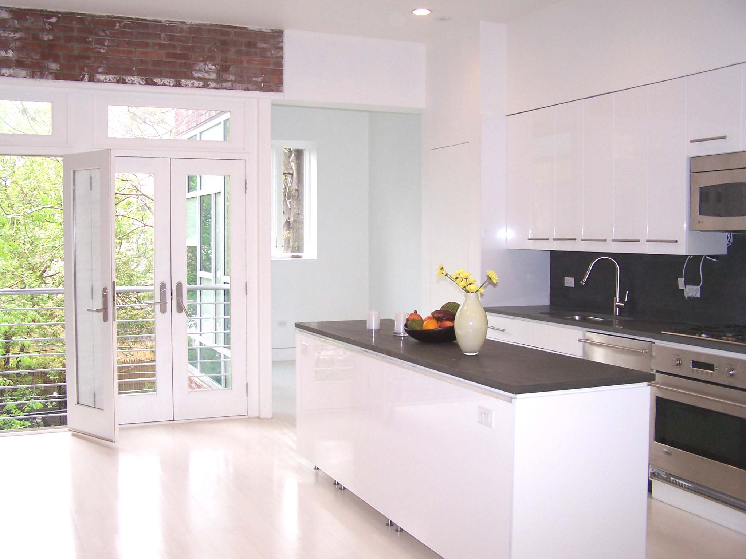




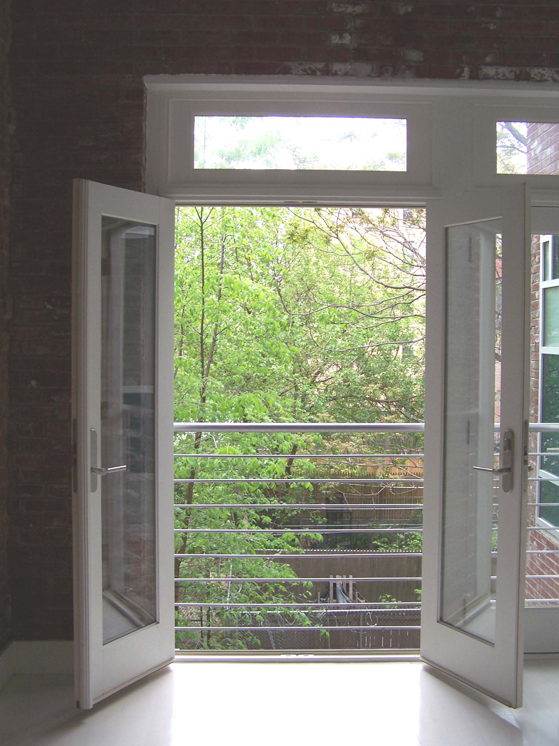
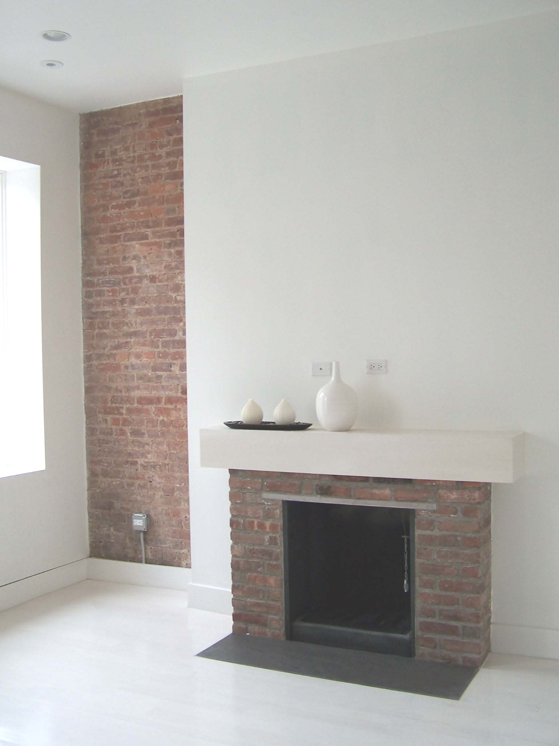
TYPOLOGY: Residential Condominium
SCOPE: Gut Renovation and Expansion
SIZE: 5500 sq. ft. total
CLIENT: Chris Ingram
This project, located in the historic district of Harlem, converts a former Class B apartment building into luxury condos. The original brownstone was gutted and transformed into 3 high-end duplex apartments with penthouse unit.
Each elegant duplex has two spacious bedrooms with their own bathrooms and ample closets. An extra studio/office off of the main living room is enclosed by a new floor to ceiling glass wall, flooding the space with soothing light.
The design maintains the overall charm of the existing building by exposing the existing brick walls and restoring certain architectural features, the new units provide residents with clean, modern and pristine apartments that are full of natural light enhanced by solid maple wood floors and glossy white kitchen cabinets.
Each unit has is equipped with a washer/dryer and its own central heating and cooling system. They all have at least one functioning fireplace, an interior stair, gray lava stone countertops, stainless steel appliances, Kohler bathroom fixtures, translucent Panelite partitions, frameless solid wood interior doors, and fully glazed patio doors that open onto spacious terraces overlooking a lush green backyard.
